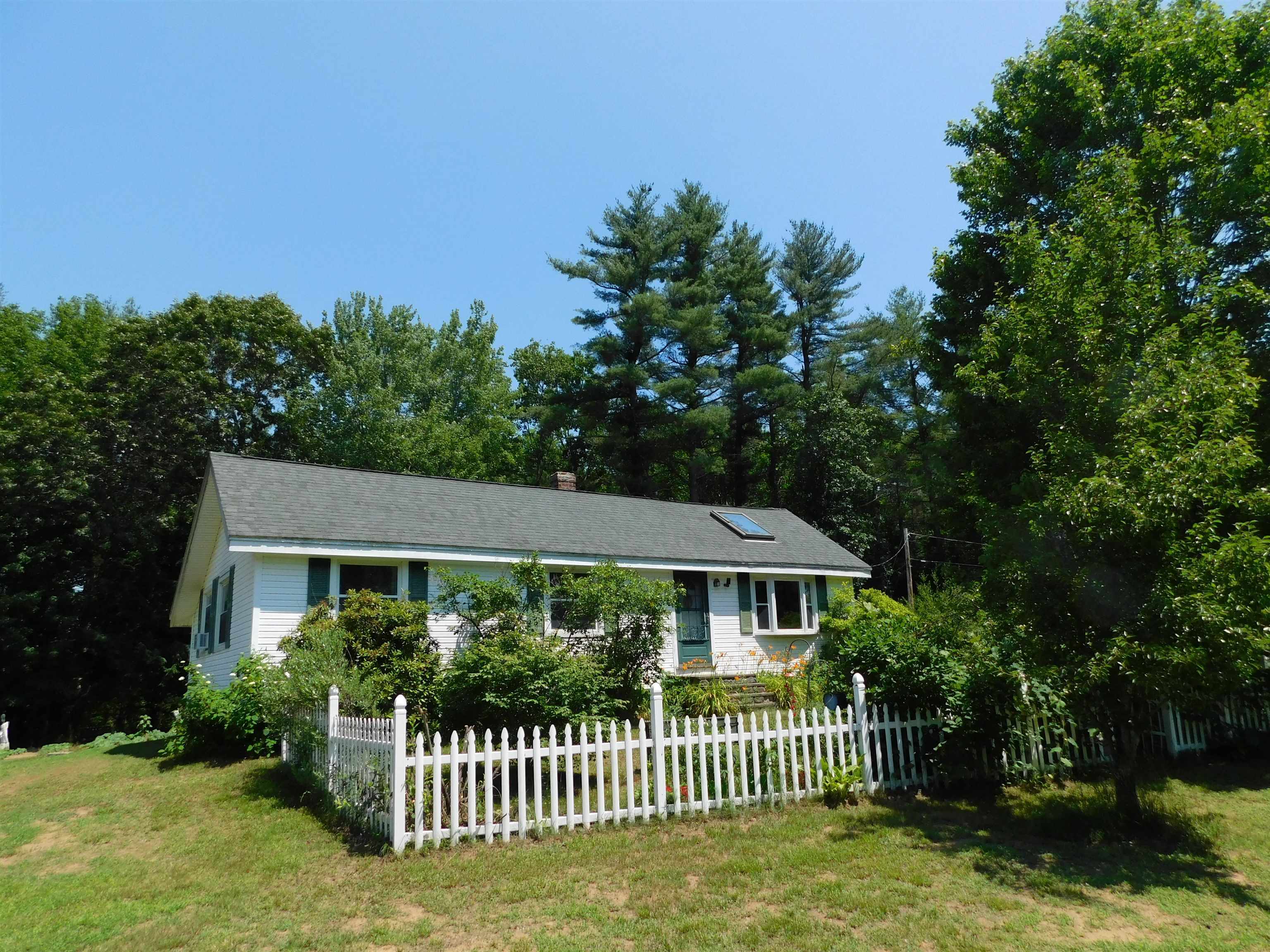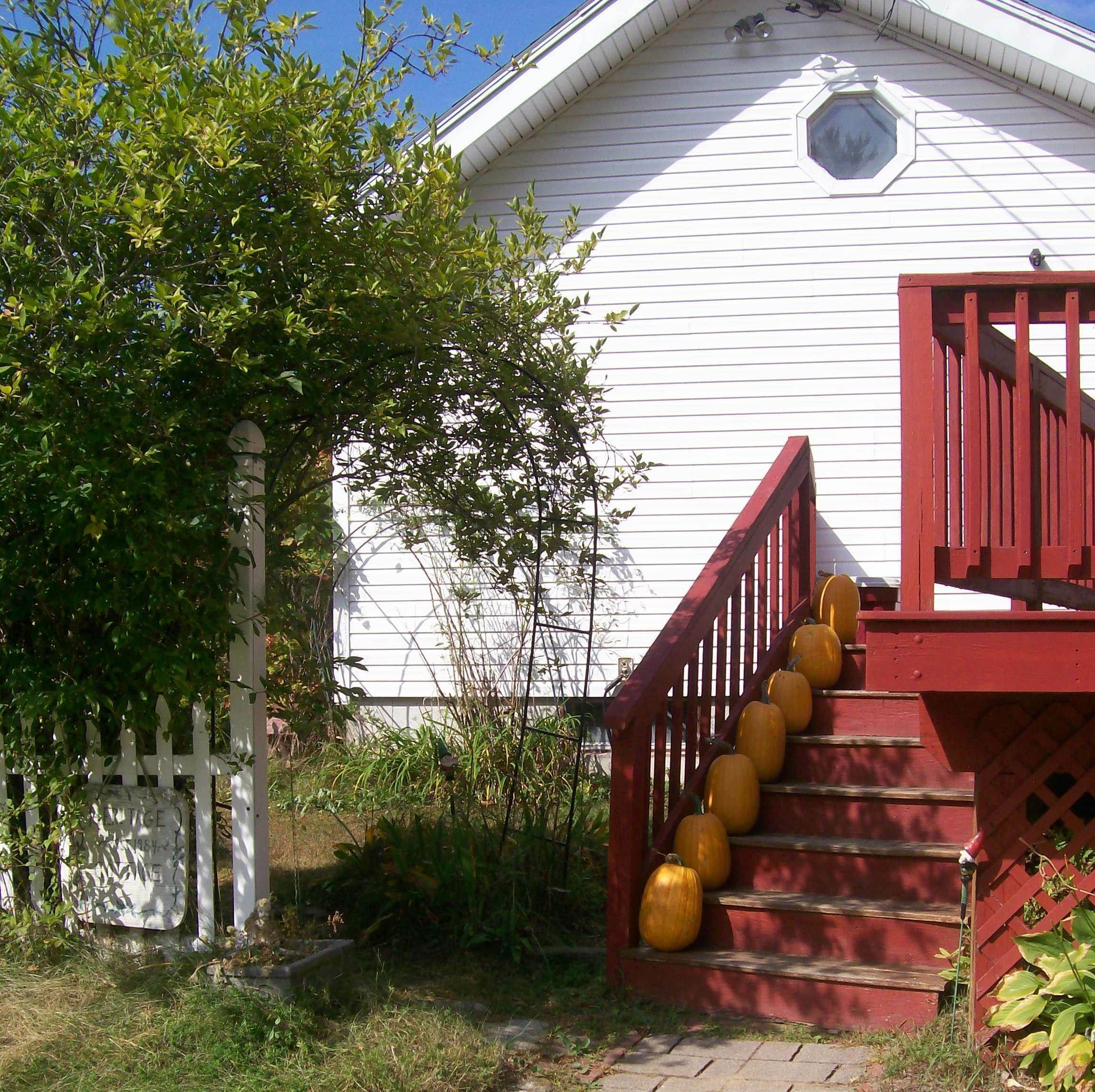


 PrimeMLS / Better Homes And Gardens Real Estate The Masiello Group / Melinda Paker
PrimeMLS / Better Homes And Gardens Real Estate The Masiello Group / Melinda Paker 499 Tolend Road Dover, NH 03820
4996317
7.27 acres
Single-Family Home
1984
Ranch
Dover
Strafford County
Listed By
PrimeMLS
Last checked Sep 20 2024 at 7:53 PM GMT+0000
- Full Bathroom: 1
- Dining Area
- Skylight
- Ceiling Fan(s)
- Level
- Landscaped
- Country Setting
- Waterfront
- Wooded
- Farm
- Farm - Horse/Animal
- Secluded
- Water View
- River Frontage
- Pasture
- Open Lot
- Foundation: Concrete
- Monitor Type
- None
- Unfinished
- Bulkhead
- Full
- Interior Access
- Partially Finished
- Carpet
- Vinyl
- Wood
- Outbuilding
- Poultry Coop
- Roof: Shingle - Architectural
- Utilities: Cable
- Sewer: Leach Field, Private Sewer
- Garage
- Parking Spaces 1 - 10
- Driveway
- One
- 1,104 sqft
Listing Price History
Estimated Monthly Mortgage Payment
*Based on Fixed Interest Rate withe a 30 year term, principal and interest only
Listing price
Down payment
Interest rate
% © 2024 PrimeMLS, Inc. All rights reserved. This information is deemed reliable, but not guaranteed. The data relating to real estate displayed on this display comes in part from the IDX Program of PrimeMLS. The information being provided is for consumers’ personal, non-commercial use and may not be used for any purpose other than to identify prospective properties consumers may be interested in purchasing. Data last updated 9/20/24 12:53
© 2024 PrimeMLS, Inc. All rights reserved. This information is deemed reliable, but not guaranteed. The data relating to real estate displayed on this display comes in part from the IDX Program of PrimeMLS. The information being provided is for consumers’ personal, non-commercial use and may not be used for any purpose other than to identify prospective properties consumers may be interested in purchasing. Data last updated 9/20/24 12:53




Description